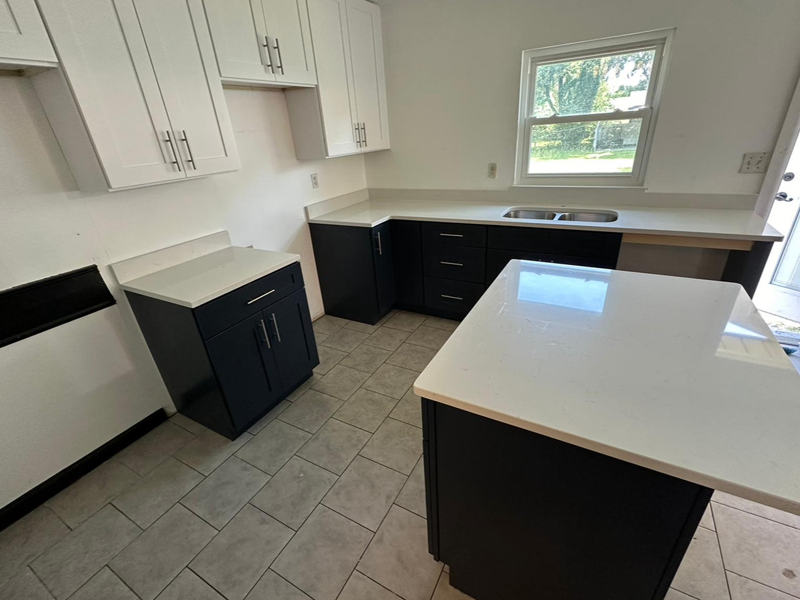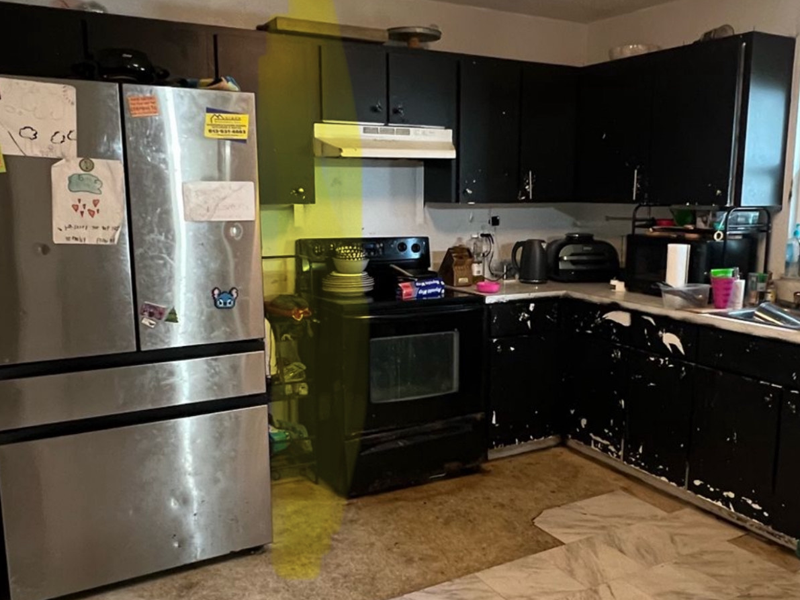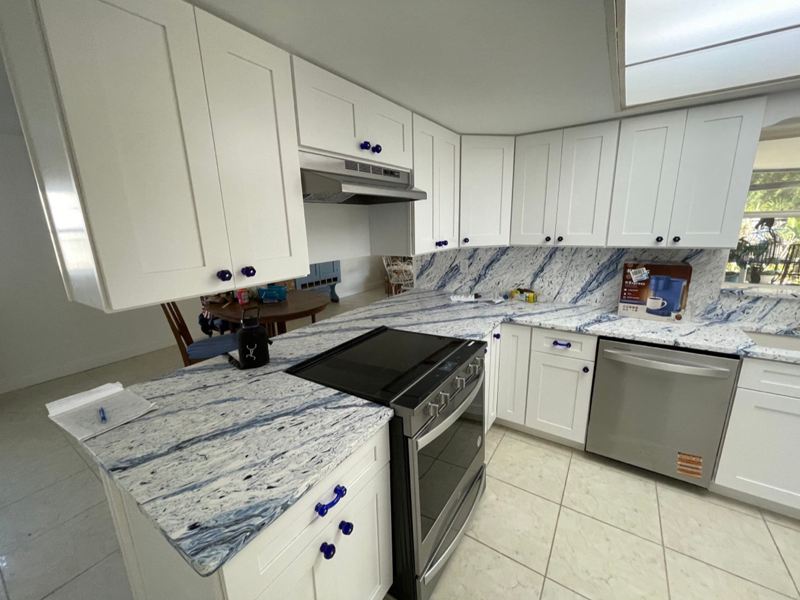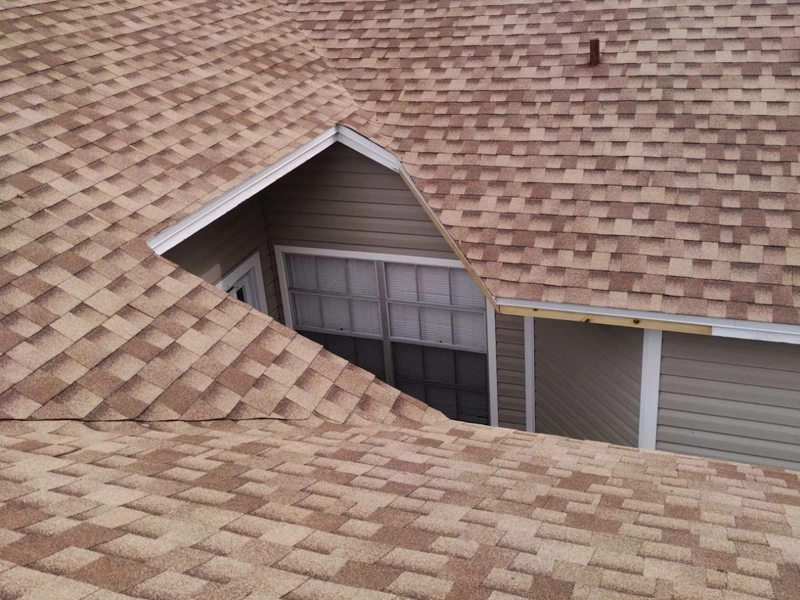This kitchen renovation project is a great example of what’s possible when combining smart design, high-quality finishes, and experienced craftsmanship. What started as a dark, outdated, and cluttered kitchen was transformed into a bright, modern, and highly functional space that brings life and light back into the home.




